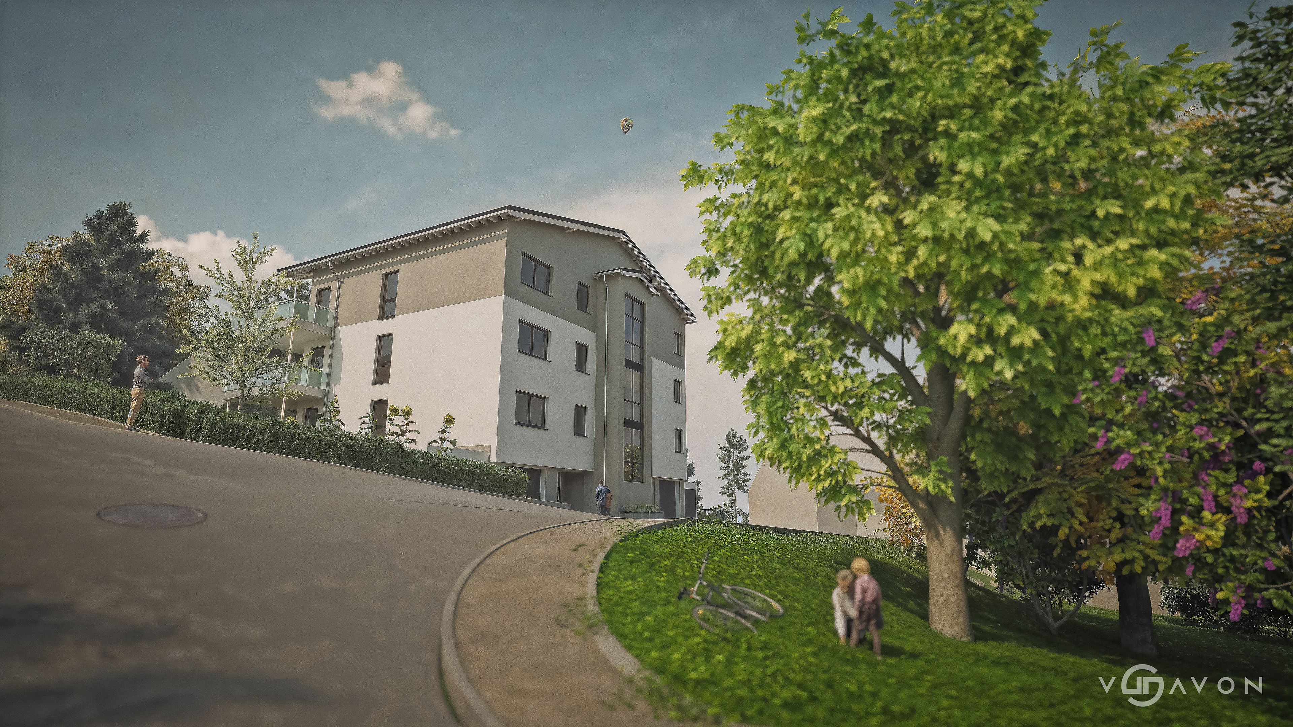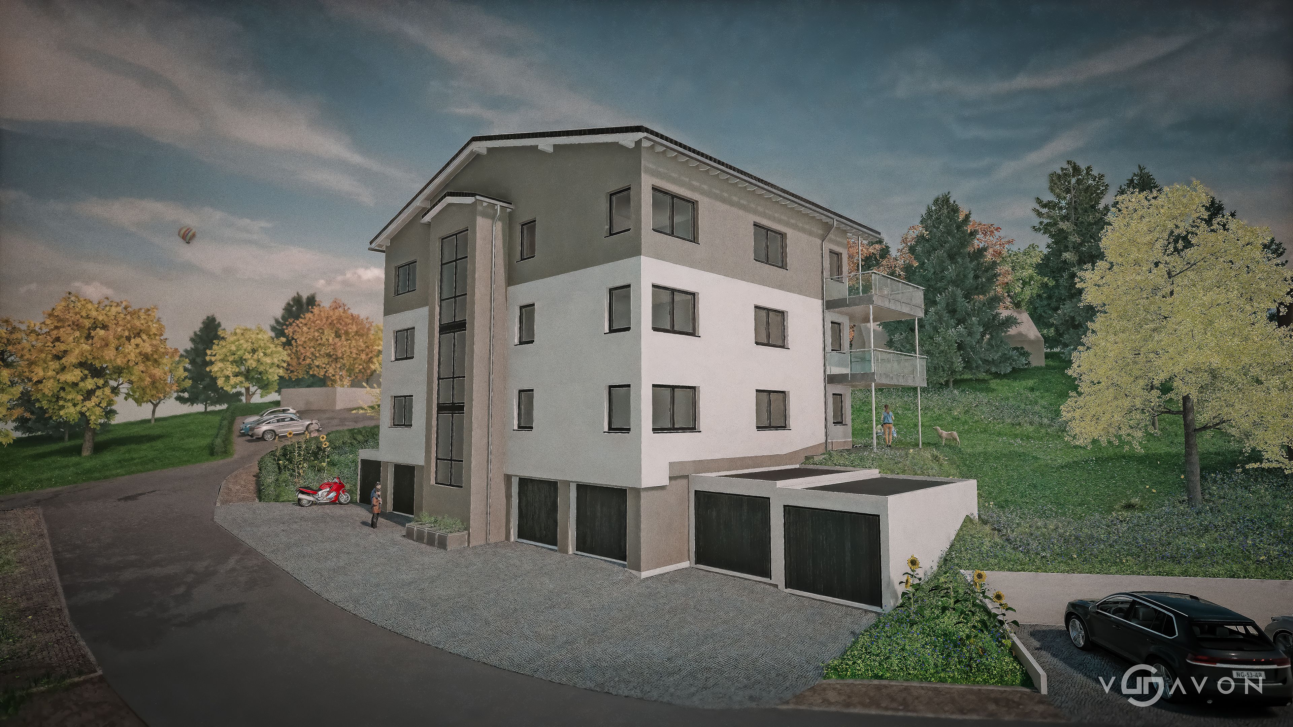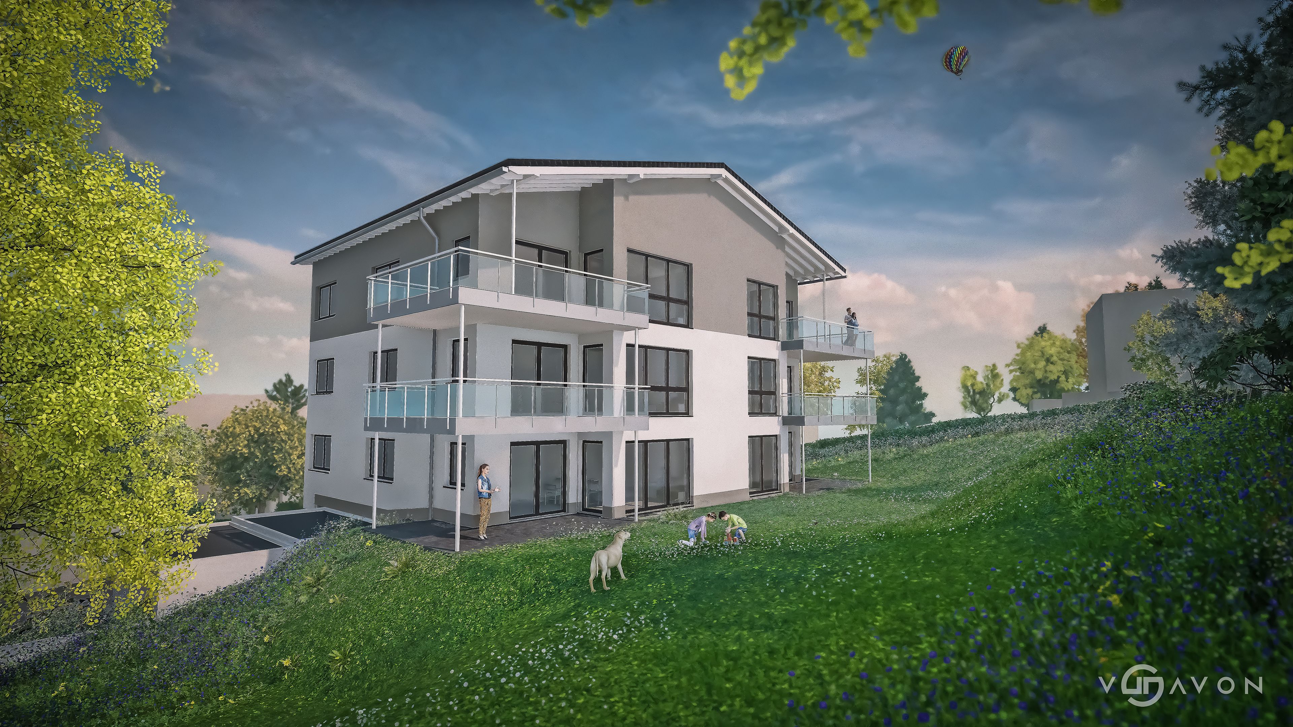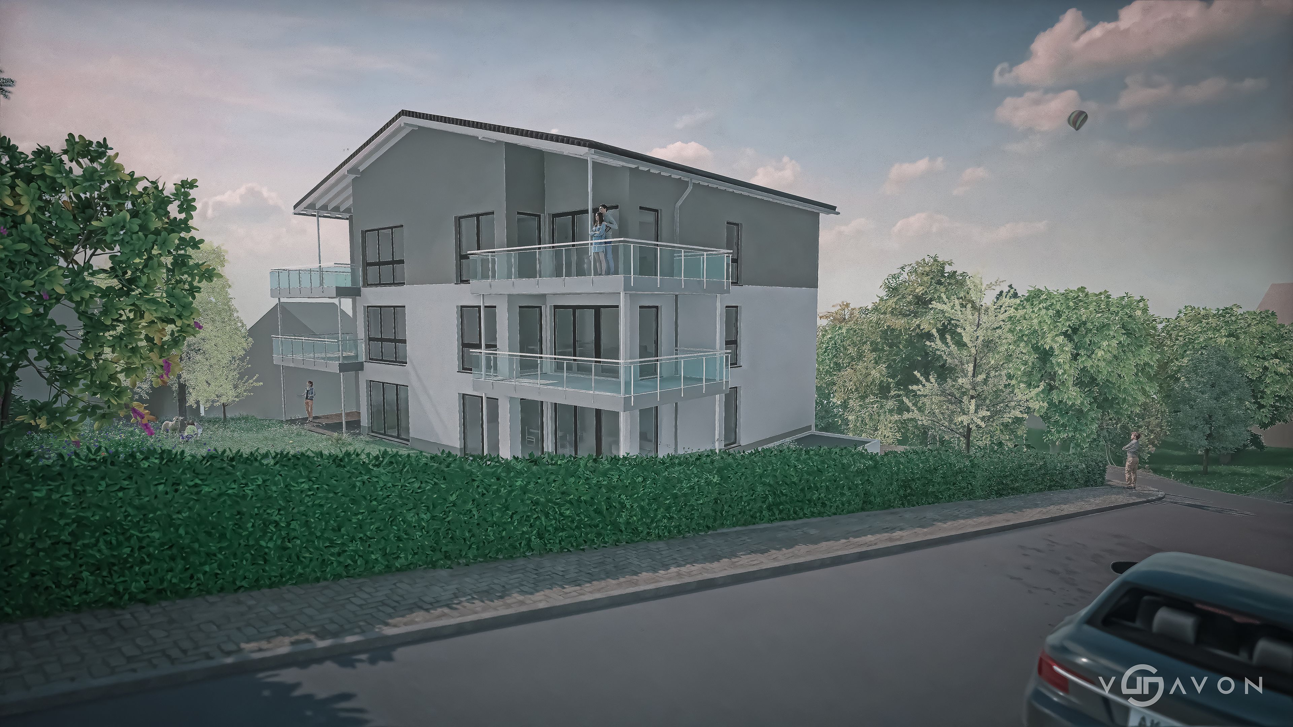Apartment Building
Type of Project
Year
Country
3D Modeling
2025
Germany
This project was carried out for an architecture office in Germany. Based on CAD and PDF drawings provided by the architects, I created a 3D model in Revit, which was then used to produce the required drawings for submission to the local building authority.
The same model was later optimized in Blender, with object adjustments and texture mapping, and finalized in Twinmotion. The interactive Twinmotion model enabled the architects to explore the project in real time, make immediate adjustments, and accurately define the details needed for the final renderings.



